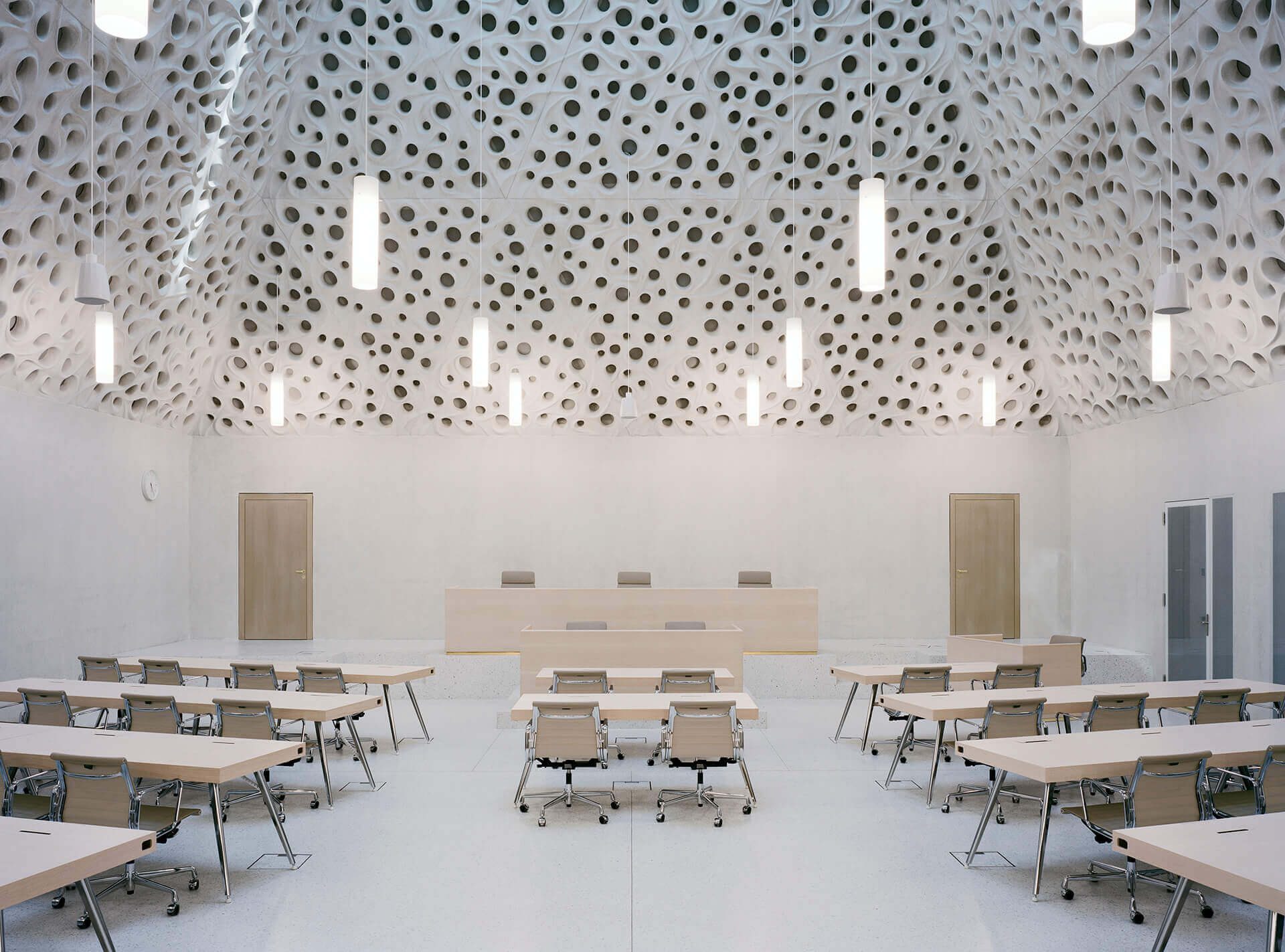Comune di Chiasso
Architects
Durisch+Nolli Architetti
Pia Durisch, Aldo Nolli, Michele Zanetta e Diego Ostinelli
Civil Engineer
Grignoli Muttoni Partner
Mechanical Engineer
Colombo & Pedroni SA
Electrical Engineer
Elettroconsulenze Solcà SA
Lighting Design
Modaluce SA, Lugano
Photographers
Tonatiuh Ambrosetti, Gian Paolo Minelli, Alberto Flammer
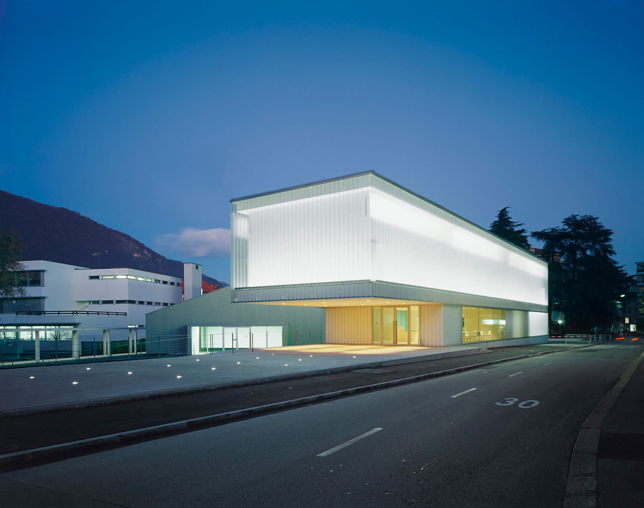
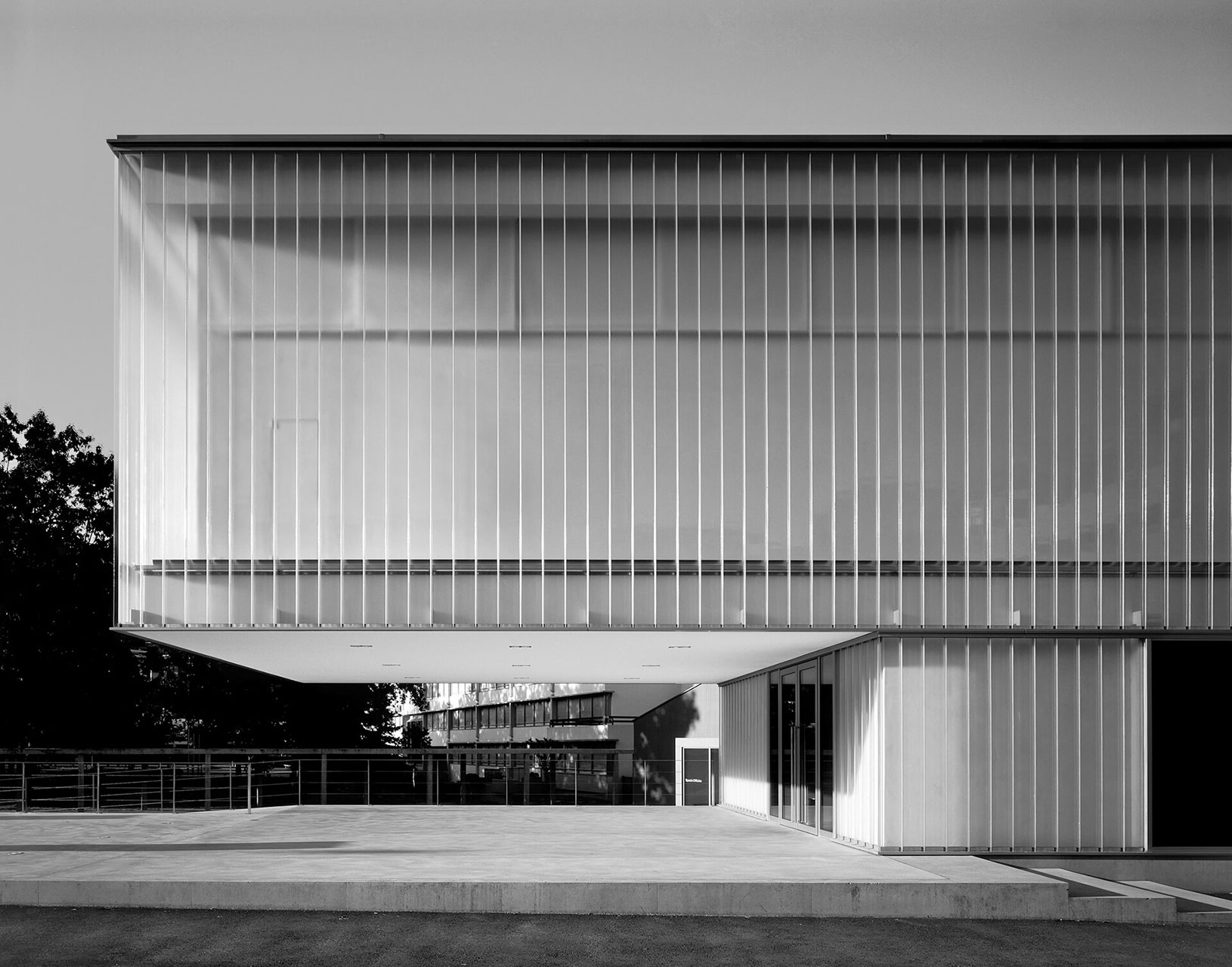
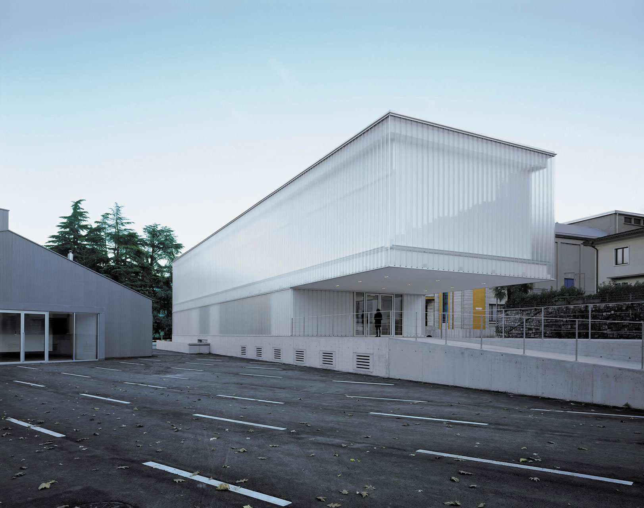
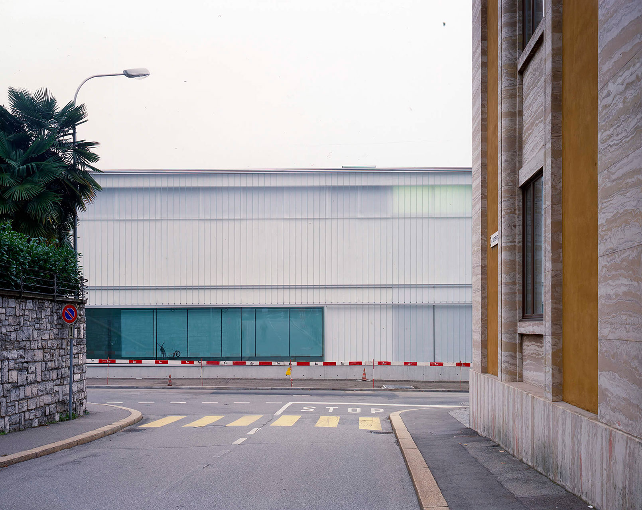
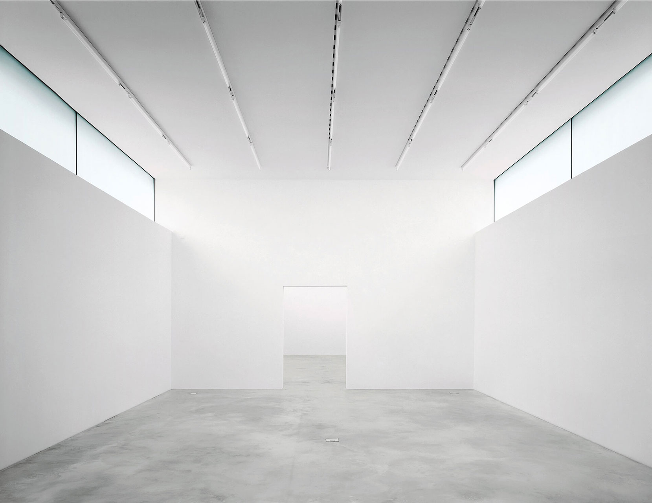
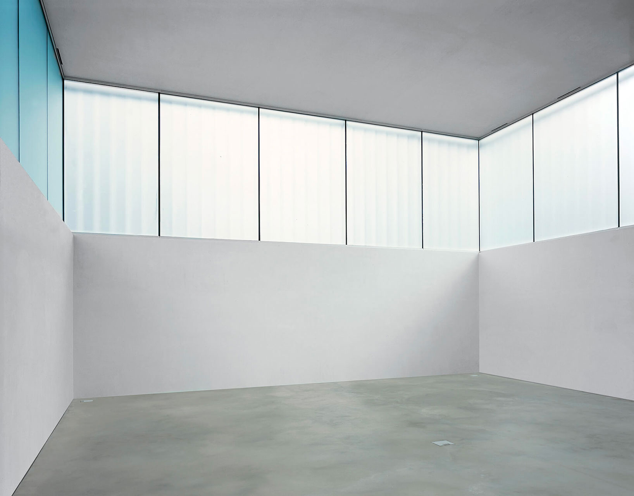
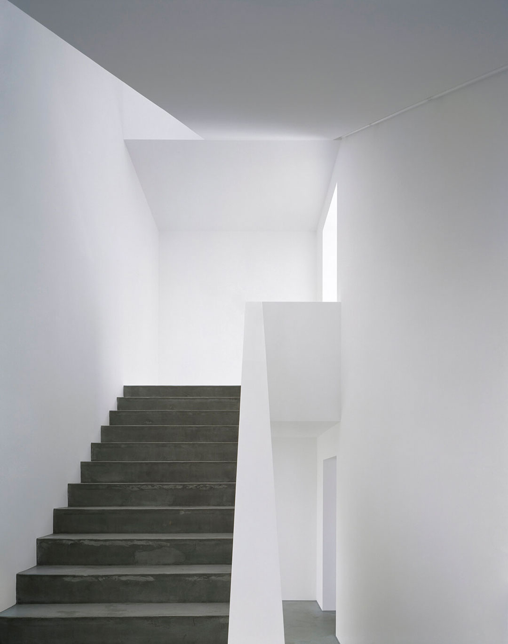
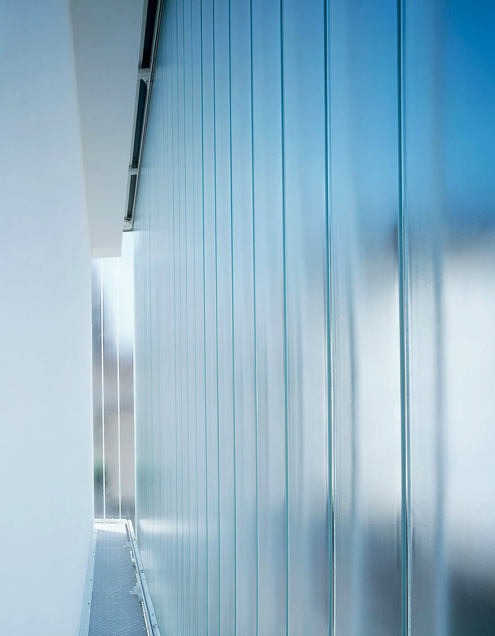
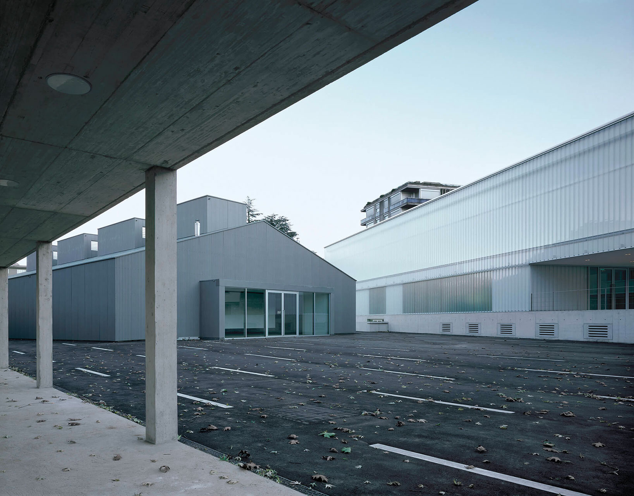
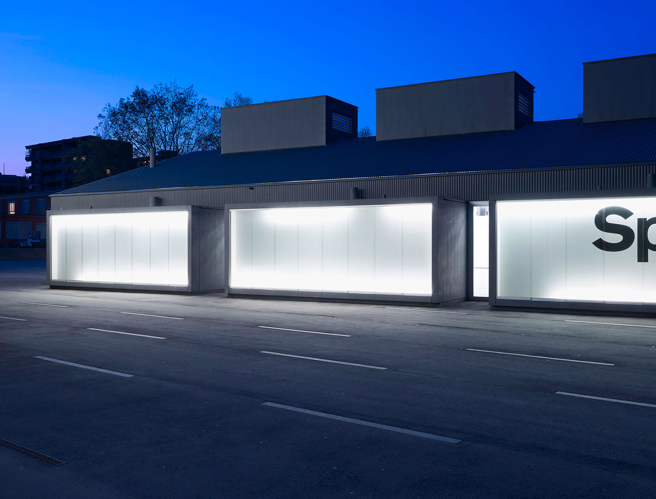
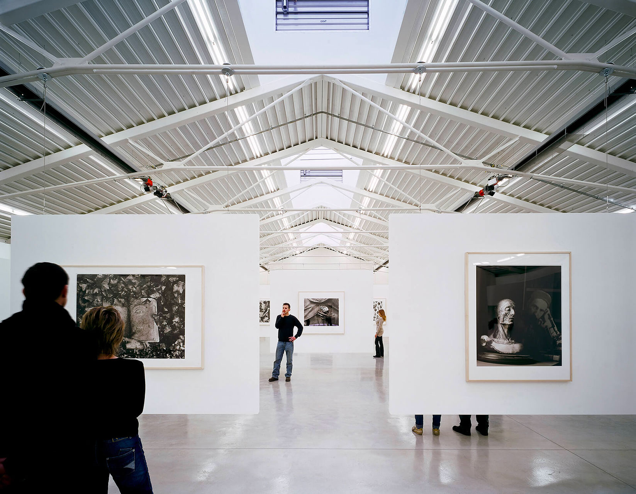
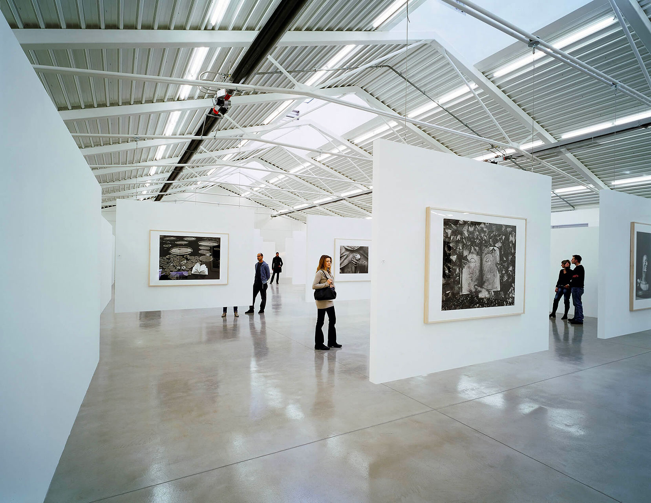
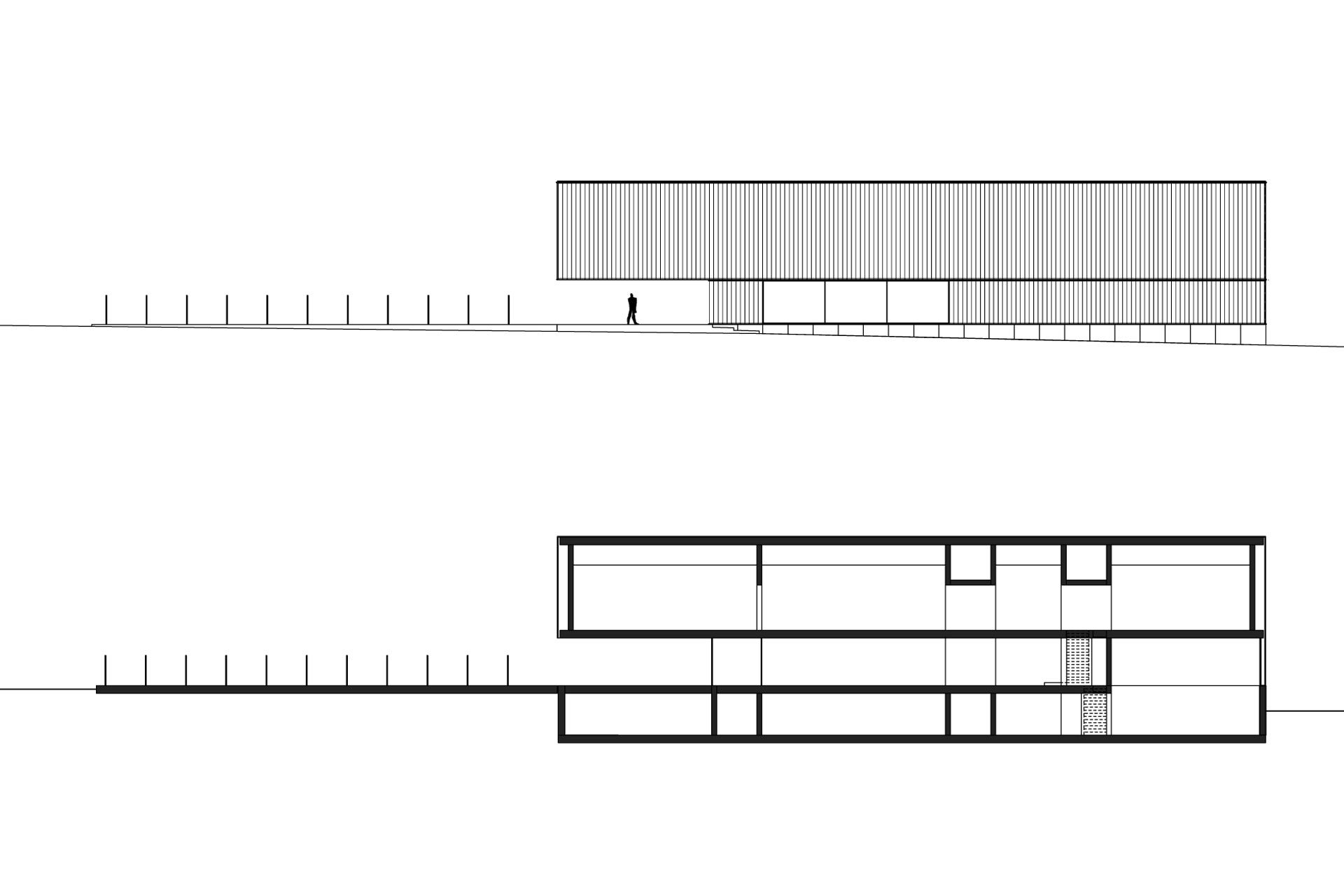
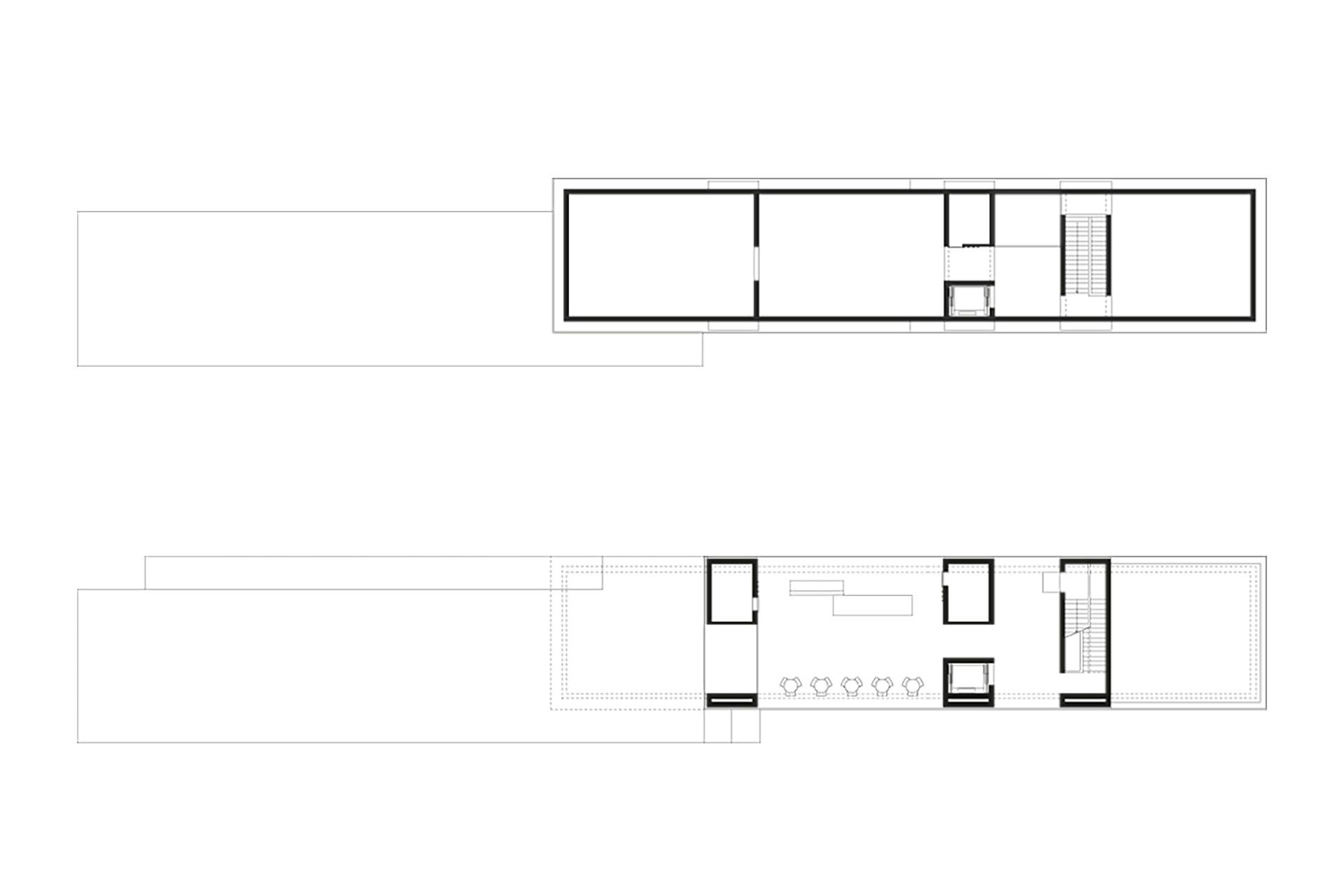
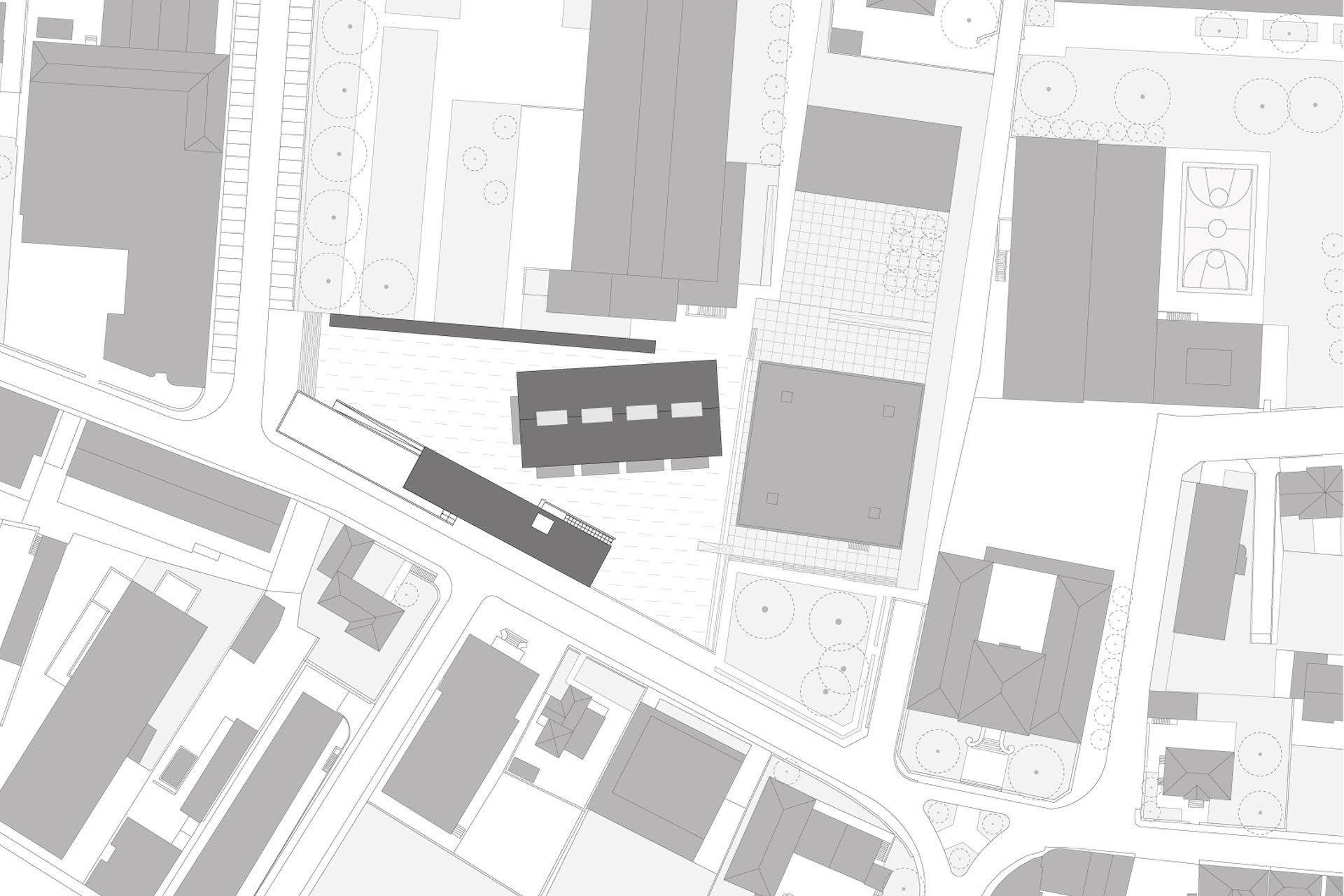
058 067
Max Museo and Spazio Officina
Chiasso
Collaborazioni
Awards
SIA Award 2007 for the best public building
Project
The MaxMuseo originated from the desire to dedicate a museum for visual and applied arts to the graphic designer Max Huber. On request, the city of Chiasso provided the architect with a garage site that had stood empty for years as a location for the new museum. This industrial wasteland, an area of noman’s land in the urban ensemble between the theatre and school district, was the subject of an overall plan: the vision of a new location was created. The museum became a catalyst for a new cultural district of nationwide importance. The MaxMuseo is a simple building that is substantially characterised by corresponding structure and space. All the installations have been integrated into the structure. Various translucent layers surround the museum, complementary to the structure. The plinth creates a platform outside the building volume, connecting the museum to the public exterior areas. The existing garage was converted with a minimum of expenditure: the result was Spazio Officina, a new multipurpose hall with 800 m2 of utilisable space. The synergy between the museum, multipurpose hall, theatre and outside spaces, as well as that between the public and private investors, comprises the essence of the new location. A fundamentally urbanistic, architectural, functional and cost-effective synergy.
