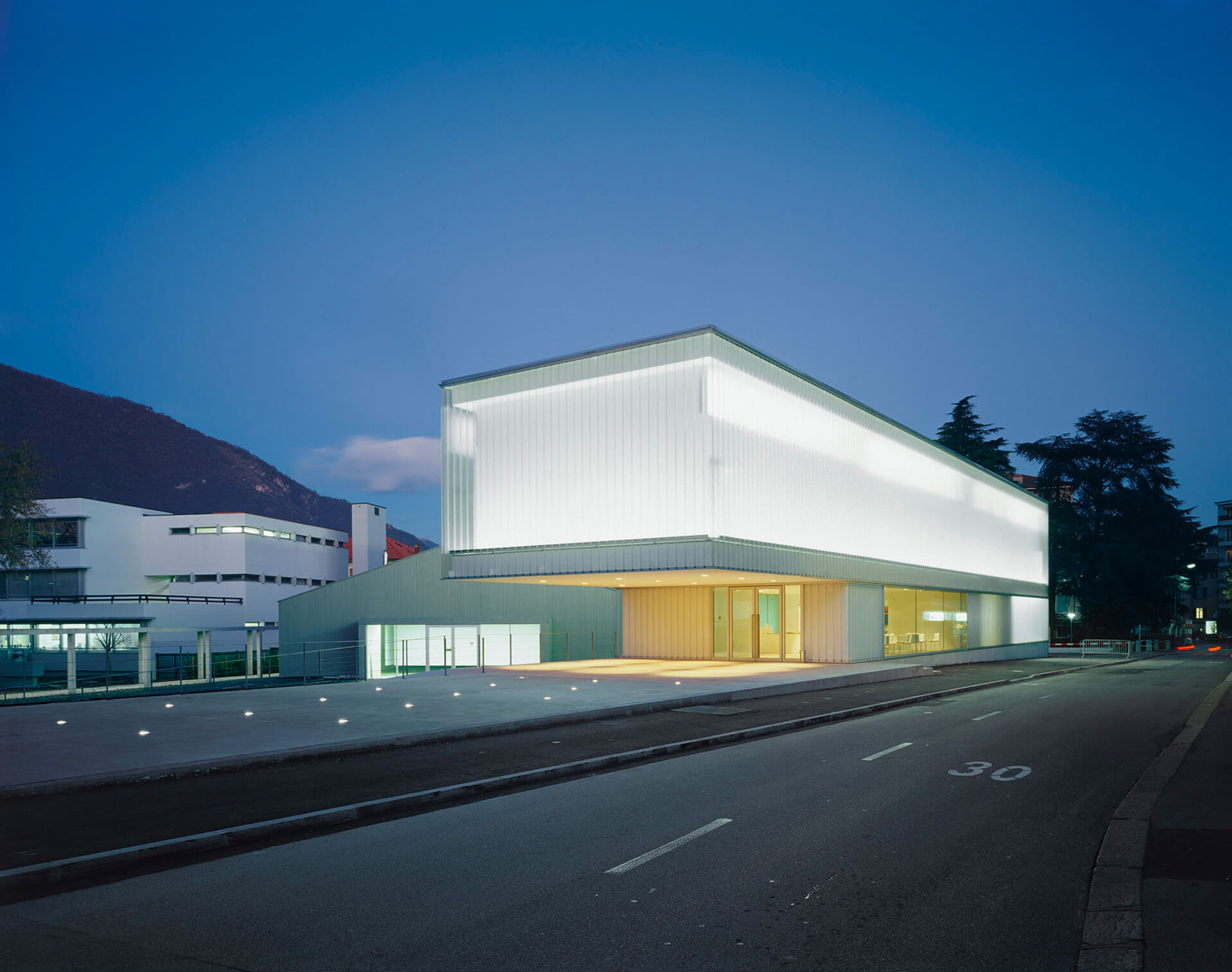Client
Student Mentor Foundation Lucerne
Architects
Durisch+Nolli Architetti
Team Durisch+Nolli: Pia Durisch, Aldo Nolli, Ulrike Krommer, Thomas Schlichting and Paolo Betti.
Quantity Surveyor
Büro für Bauökonomie AG
Civil Engineer
Berchtold + Eicher Bauingenieure AG
Mechanical Engineer
Dr. Eicher + Pauli AG
Electrical Engineer
B+S Elektro Engineering AG
Building Physics
Martinelli + Menti AG
Colour Consultant
Angelika Walthert
Facade Consultant
Feroplan Engineering AG
Photographers
Tonatiuh Ambrosetti, Walter Mair

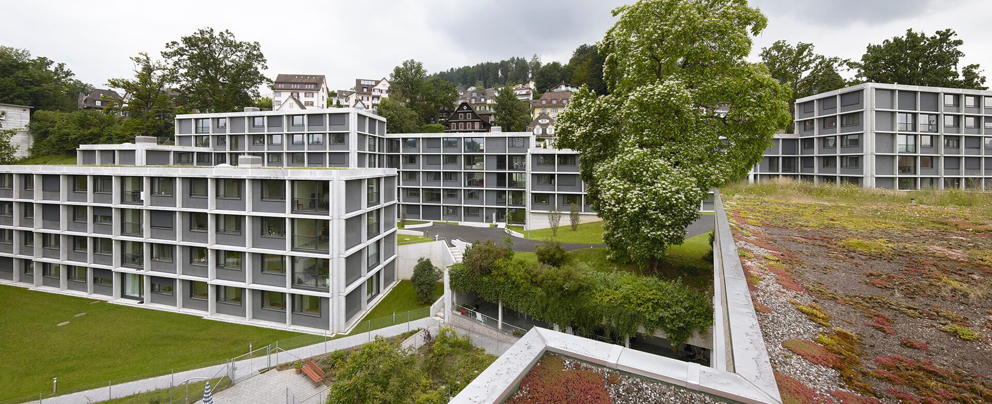
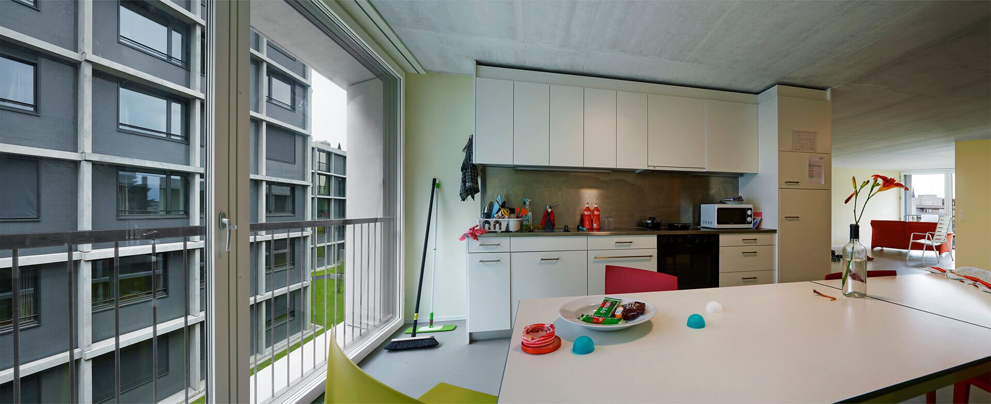
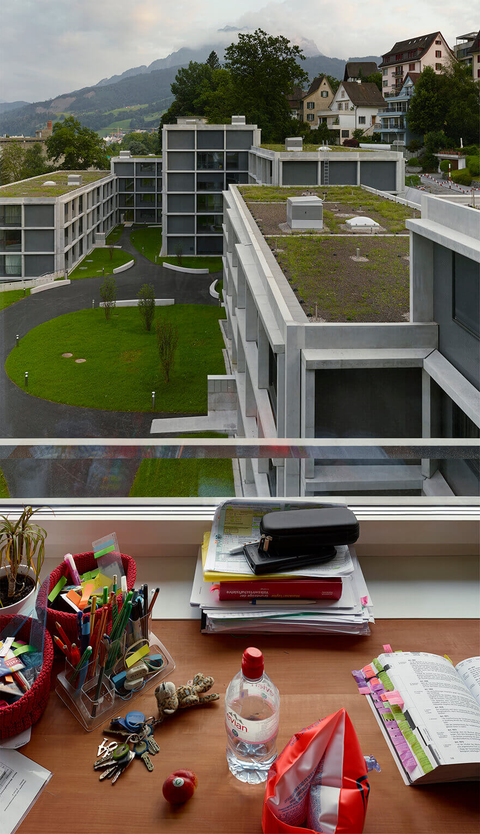
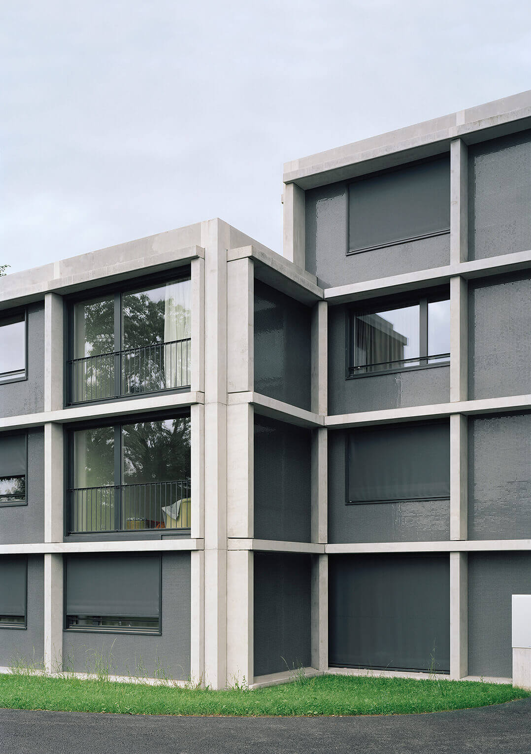
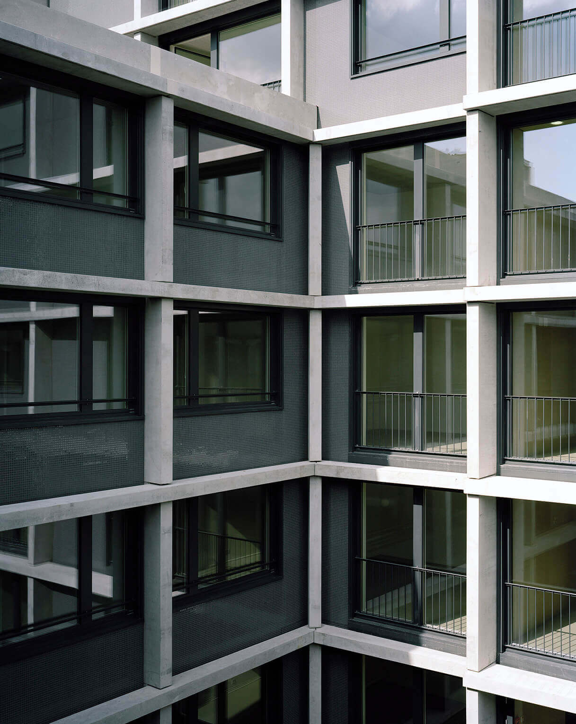
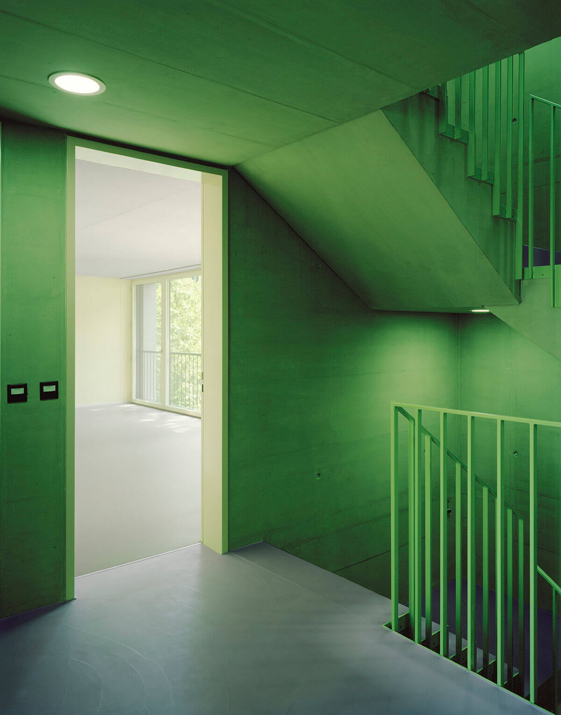
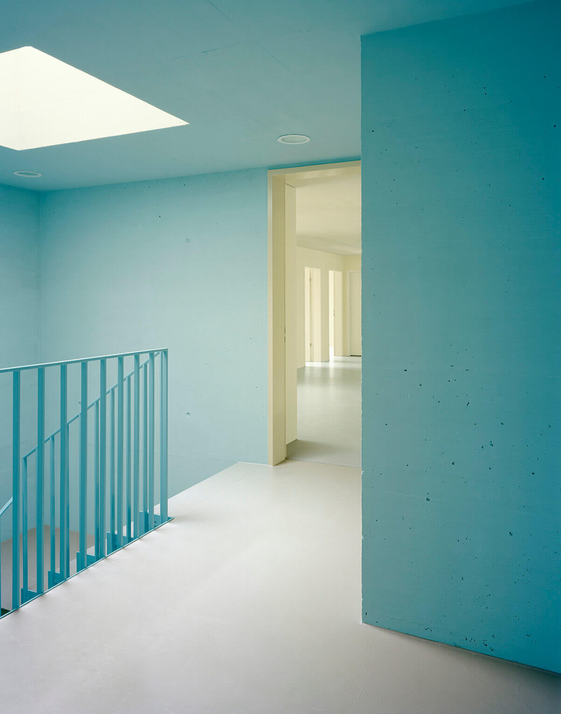
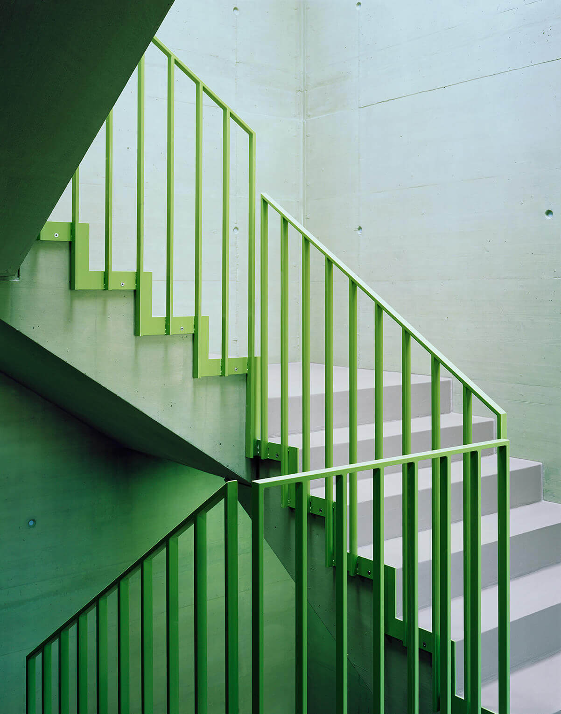
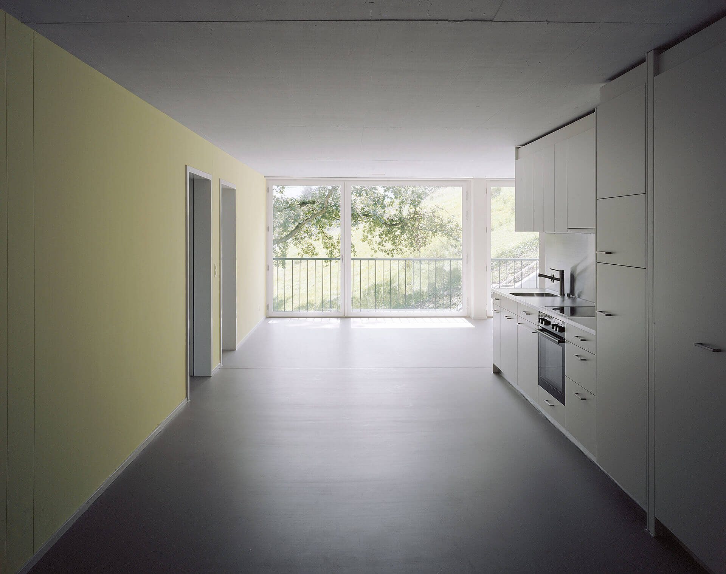
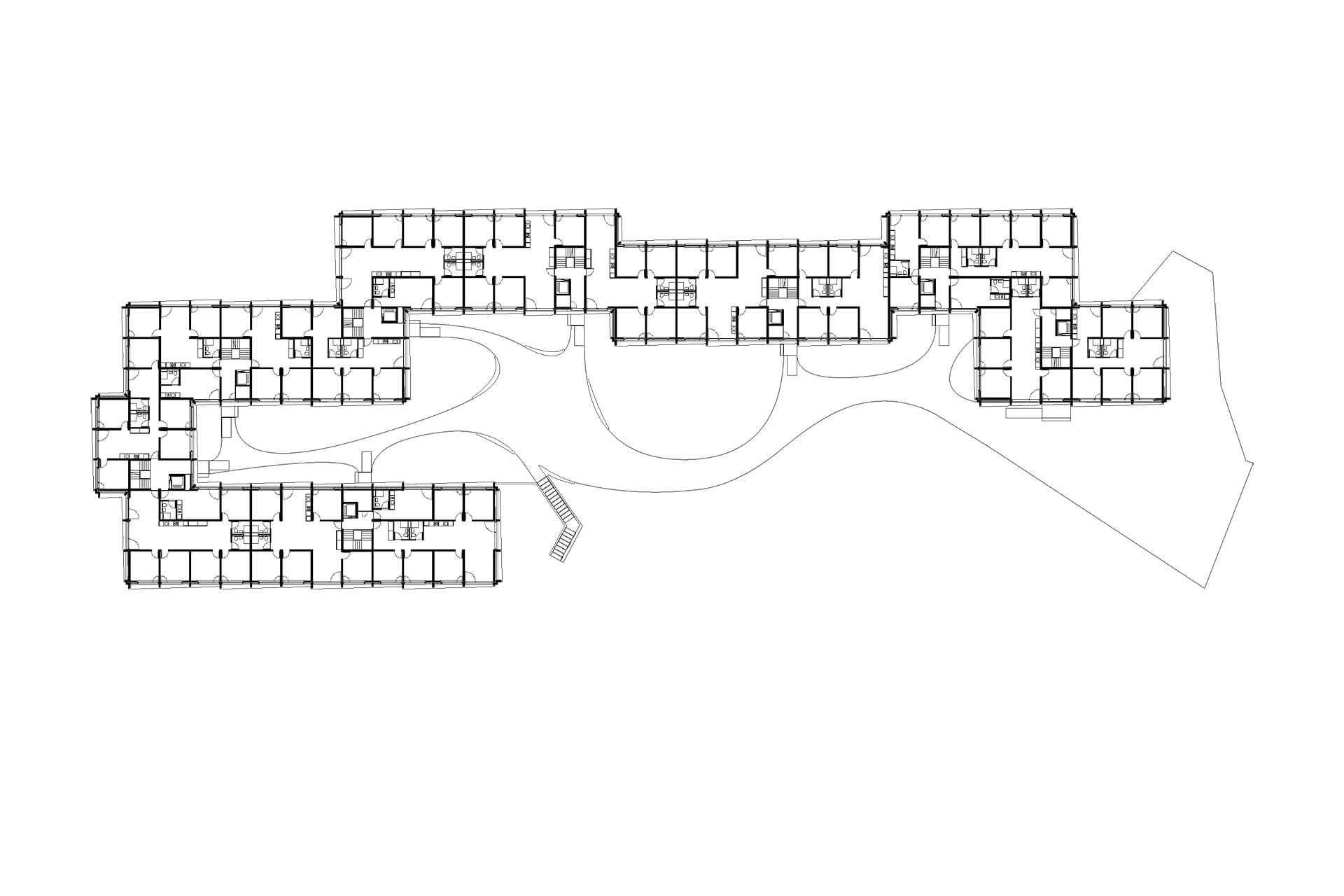
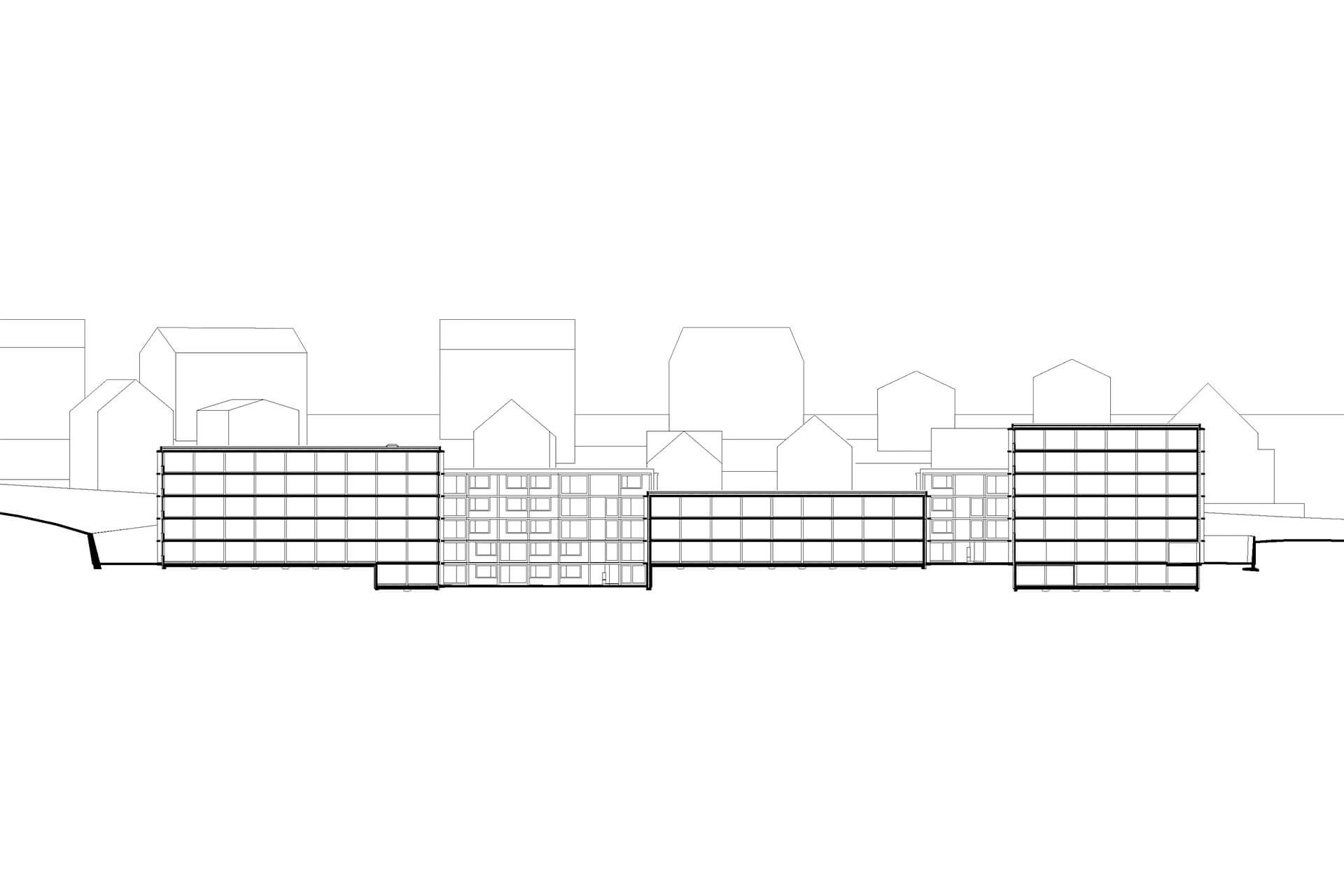
110
Student Apartments
Lucerne
Collaborazioni
Project
The building plot is located between residential and commercial areas, bordering the main traffic arteries that lead to the city centre. The residential area is characterized by small residences, a volumetric uniformity of housing typologies and the large size of the land plots. The commercial area however, is characterised by larger scale interventions such as the motorway and the Eichhof Brewery.
The objective is to build contemporary student accommodation for 280 students, divided into intimate apartment units of 2 to 5 people, while meeting the specific standards of modern student accommodation. Compatibility with the surrounding neighbourhood and a compliance to high sustainability standards were also priorities.
The development of a modular building system allows the structure to adapt to the topography and the new building fits carefully and precisely into the existing terrain. The ability to shift the structural modules not only allows the building’s volume to adjust to the program but also to the limited height of the adjacent buildings in the residential neighbourhood.
The repetition of simple modules enables the building to constitute a complex form which assumes the scale and modularity of the existing houses in the area. It is made up of prisms measuring approximately 12x12m, lined up like dominoes, the dimensions of which correspond to the size of the student rooms.
The themes of contextual integration and sustainability present throughout the Minergy standard project are complemented by a green roof.
